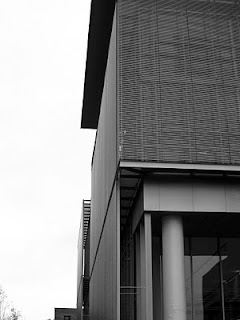A good friend came to town a couple of weeks ago with his artist friend; i thought we would inspect the new MIT Media Lab and see what all the fuss was about. So many rave reviews, and at work i was working on a project where we chased the manufacturer of the metal panel used at the Media Lab to use on our project. Turns out we couldn't afford it, but we found another manufacturer that made a cheap copy...i thought i should see what the original looked like.
The MIT Media Lab is an interesting institution. It gathers in one place scientists, designers, artists, and engineers and seeks to apply cutting edge theory and engineering exploration to the problems of everyday life, and anticipate those of the future, from transportation to the clothing we wear. The Media Lab was looking to expand their facilities in the late 90's, but the .com bust slowed the project until its construction restarted a couple of years ago. The project brief was for a facility that promoted interaction/connectivity not only between disciplines but with the outside world.
Fumihiko Maki, the Pritzker Prize winning architect, addressed the brief by creating a series of stacked atria one discovers after arriving in one of the two large atria that take up the south side of the building. It sounds interesting, a series of stacked double height spaces one moves through as one moves through the building, but the result is less interesting than the promise.
The building has no center. Each entrance has its own atrium, though i suppose the triple height one on the west side can be considered the dominant one, but in the end i was bored after passing through double height space after double height space, with no hierarchy or choreography to the movement through the spaces. There's no drama to moving through this building, because upon entrance one has landed in one of the dominant spaces, and one will pass by or through many more to come. Its not that they aren't pleasant; the main entrance atrium is a nice enough space, but nothing special. Much has been made of the detailing, which is fine, but i tried to find the idea it was in the service of, and had a hard time finding evidence of one. i found things to be a bit precious and tiring; back of house doors had fancy steel plate details that my current project couldn't afford even one of, and was this a research facility or a some fancy-butt gallery? What has happened to research that needed no more than those non de-script buildings of MIT's war and post war years to develop radar and explore the edges of physics, but now seems to need glazed guardrails and architectural detailing normally reserved for art institutions and Scandinavian embassies? Why the bullshit? It looks to me like misplaced priorities. i wish the building did more to express the nature of the study going on in these labs. i wish there was space that shared the character of the magic that these people seem to be engaged in, spaces that interlocked but did so without holding hands, did so with surprise and chiaroscuro, where one passed through tight spaces or corridors to find expansive lab space that soared above, where the connectivity wasn't always the path one walked, but could at times be a beam of light with origins in another space that was unreachable. Why couldn't the space be more like the Stata Center space? So many critics have fawned over this project; clearly i don't get it.
One has to keep in mind that Maki is a Japanese architect. What i've written above has a Western bias that seeks a reference to center in any spacial arrangement. But this is not the way space is made in Japan, or the way its been thought about thought their history. If our notions of center are to be found in our monotheistic religions, the Japanese can be excused for not engaging in this kind of silliness. Their religion, and their way of thinking, doesn't center the way we center. Theirs is a decentralized center of sorts, a center that one carries with one as one moves through life, as one moves through the city, as one moves through the garden, or as one moves through the temple. The center is where you are. You are the center; it doesn't exist outside your experience of it, or it can be said to exist wherever your gaze takes you. God is everywhere. Maki's building is a perfect example of this; there is no defined center, all are defined centers. There is a simultaneity about the spaces that declares no ruler, for the visitor is the ruler, and center exists with them. It is inexplicable to the Western critic, just as is the space of Japanese architecture. We cannot apply our measures to it and hope to find understanding, unless we are first willing to understand them.
Metal panel and tube screening
Close up of tube screen
Upper atrium; main entrance atrium is just off to right
Upper level hang out zone
Upper level function room. The white carpet is already filthy
Not beautiful. But the detailing...











.jpg)
.jpg)
.jpg)
.jpg)






































