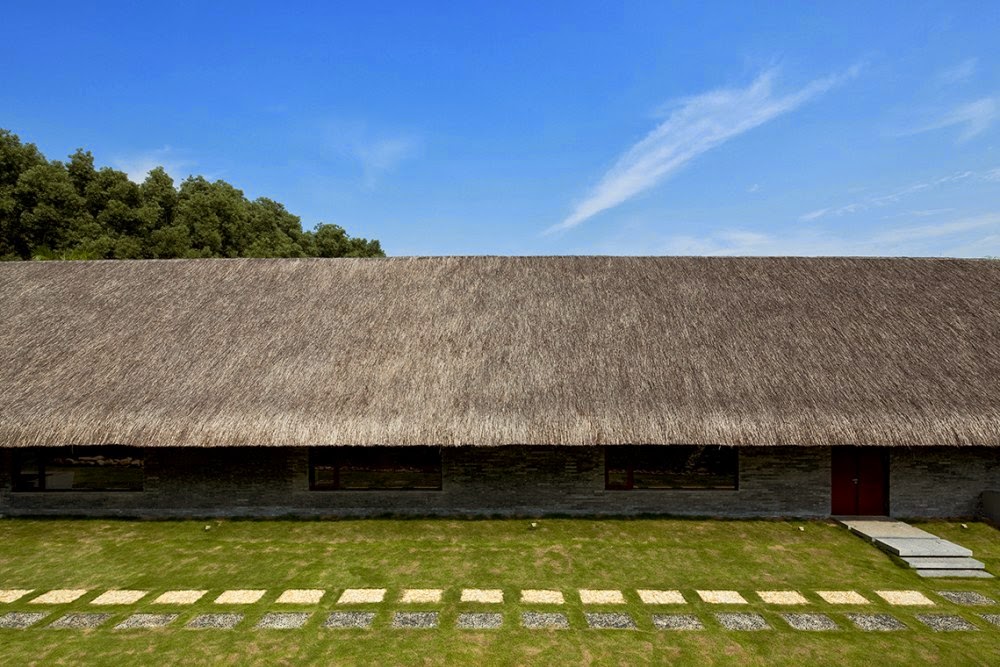 |
| © Hiroyuki Oki |
This project from
Vo Trong Nghia Architects has just won the House of the Year award from AR (Architectural Review), and i thought i'd highlight it as my last entry of this architect's work, a firm i admire for their thoughtful interpretation of modernism within a regional cultural context.
What i found interesting about this project was the site plan, with the house appearing buried within a dense Ho Chi Minh City residential block. The house appears to make this voided, residual space it's own, turning on it's head the traditional Vietnamese courtyard which is an ordered gathering space, an outdoor room of sorts accessed by the adjacent rooms, by making the empty space the occupied space, and the fragmented residual space the equal of the planned courtyard, but now undifferentiated from the fragmented outside space.
 |
| Traditional Vietnamese house, Hanoi |
 |
House for Trees Site Plan
Space is the residual of the surrounding buildings. |
 |
Floor Plan
House is accessed from the space on the left. |
That the house is composed of individual blocks of rooms scattered about the residual space, with trees planted above each, gives the feeling that the architect was almost embarrassed about occupying this space, though it's done in an ingenious way that also says "we're not really here". The trees say this isn't really a house, but a garden, a perverse version of paradise where one lives in the garden, but does so in concrete blocks.
 |
| Section |
 |
| © Hiroyuki Oki |
 |
| © Hiroyuki Oki |
As you can see in the plan, the rooms of this house are apart from each other; one goes outside to move about the house, it truly knows no bounds except those that others have made for it.
The house also has an interesting subterranean feel to it, with the trees hinting at a ground plane that you live below, but also undecided about where that ground plane is, as the height of the planters varies with the function each box.
 |
| © Hiroyuki Oki |

































