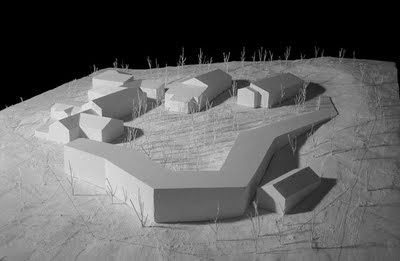Last year saw the completion of an elderly housing project by Aires Mateus Architects in the town of Alcacer Do Sal, Portugal. This project is interesting on many levels beside its bold modern form, but i was most taken with its ability to document the essence of building and shelter, and do so for those at the end of their lives, in effect, distill these elements to their most abstracted forms, much as the end of the occupant's lives may be seen as summations of the lives they've lead.
i've seen this project described many times as a wall that emerges from the earth, but given the material palette, form, and coloring it seems to be doing something quite different; it seems instead to be a wall from the surface, belonging to the structures that make up the fairly clearly defined collection of buildings that are Alcacer Do Sal, acting as a form of definition that recalls earlier struggles to protect, defend, and define what it was to live in a town as opposed to not. That this project is elderly housing adds to the construct, as the collective nature of the project simultaneously gathers its occupants in an allusion to town square and moves them into the earth, though never away the village.
View Mateus_woof in a larger map
The nature of this collective is interesting. It's a wall, but an occupied one, one that alludes to the fortified city walls of the past but also to a variant of the modern inhabited wall, not so far removed from the "wall house" explorations of John Hejduk, though without the dynamism.
The model above shows how the proximity of detached structures to the project helps to proclaim the "wallness" of the Mateus project, as if there were occupied areas in need of protection or some need to define an inside or outside, belonging or not belonging, but the end effect is one of space/place making, and here lies the brilliance of the solution, which involves the coincident making of wall and clustered, semi-attached housing. The model, without articulation, appears to favor only the wall reading, and sure enough the view is from the "outside", the wall side of the project. As one can see from the plan below, there is definition of an exterior and interior in the organization, with the interior composed of occupied cells separated by notches, and the exterior, which is indeed wall, with tiny portals through which views to the exterior may be had. The differing articulation of interior and exterior is vital to understanding the conceptual origin of the composition as it's the difference between that which is alive and not. The exterior wall is literally wall, thick with material and providing the datum along which all circulation takes place, but with its chamfered edges behaves as if mimicking its occupied brethren on the other side of the corridor, as if speaking the same language though saying something quite different.
©Aires Mateus Architects
From the interior of the scheme, these notches have the visual effect of producing as much void as the compartments do solid, such that the "wall" is now equally mass and void, as much earth as it is sky, a phenomenal purgatory for those near the end of life.
 |
| as much void as solid |
 |
| beautiful dissolved corner |
 |
| View from the interior, "living" side of the wall. |
 |
| View from the outside, "wall" side of the wall. Solid here outweighs void. |
In this project are brought together earth and sky, shelter, and what it means to belong to one another. It speaks to the fundamentals of architecture in taking a wall and letting it differentiate not just interior from exterior but also define our relationship to both the earth and the sky, as well as youth to the elderly, and strangers to those we've known our whole life.
All color photography © Fernando Guerra FG+SG
In the end, the collective wall terminates in the earth, and here appears more sarcophagus than building roof. The vitality of life, so celebrated in town centers around the world and here in the gentle bend of a housing complex seen just beyond in the image above, terminates in a dark end of life.





